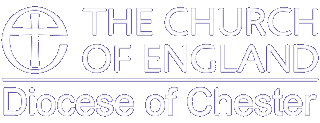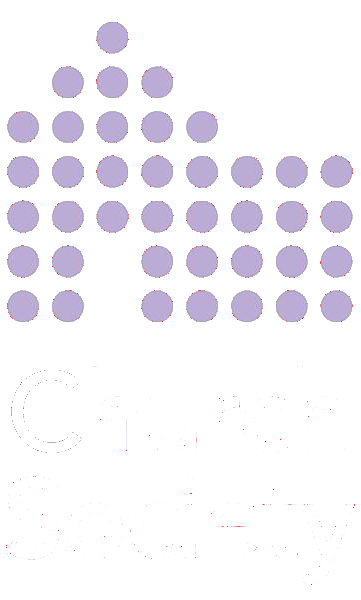Church History
Origins of the church, the first 50 years (1821 to 1873)
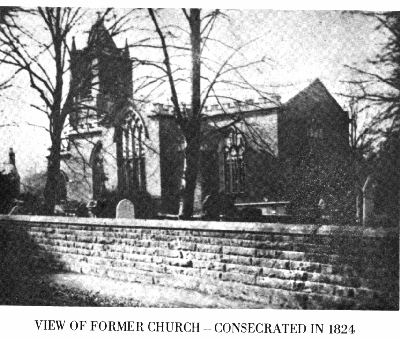 The beginning of the church in Hartford must be 20th December 1821 when a meeting of the inhabitants of The Township of Hartford in the Parish of Great Budworth resolved to raise by private subscription, sufficient funds for the building of a church. The nearest church at that time was Witton some 2 miles away.
The beginning of the church in Hartford must be 20th December 1821 when a meeting of the inhabitants of The Township of Hartford in the Parish of Great Budworth resolved to raise by private subscription, sufficient funds for the building of a church. The nearest church at that time was Witton some 2 miles away.
There is no record of the numbers at that meeting (the population of Hartford was about 800 people), but £950 was raised and Mr John Wrench offered part of one of his fields for the church and churchyard. It is interesting to note that every contributor of £50 was entitled to a pew. Building started on 29th March 1822 and the church and churchyard were consecrated by the Bishop of Chester on 8th December 1824 following completion at a cost of about £1450.
The Township of Hartford expanded over the next 40 years and the New Parish of St John Hartford was constituted by an order in Council on 12th September 1863. The church was proving too small for the expanding population, and was falling into disrepair. On 14th April 1873 a vestry meeting approved plans for a new church. The Vicar and Parishioners had to find another building would have to use for Divine Service until completion of the new church.
A faculty dated 8 May 1873 allowed for the demolition of the existing church, and the Bishop gave permission (on 16th June) for the temporary use of the National School for Divine Service.
The next 25 years (1873 to 1898)
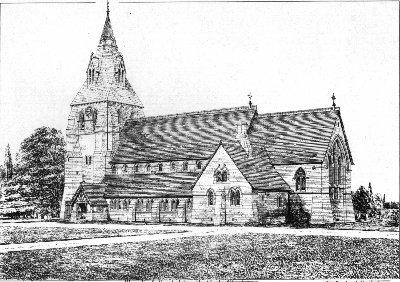 The new church was designed by John Douglas, a leading provincial architect of his day, who was born in Sandiway, and practiced in Chester. He designed in excess of 500 buildings from Surrey to Scotland, but most are in Cheshire and North Wales. The foundation stone was laid on October 29th 1873 by Lt Col. Marshall.
The new church was designed by John Douglas, a leading provincial architect of his day, who was born in Sandiway, and practiced in Chester. He designed in excess of 500 buildings from Surrey to Scotland, but most are in Cheshire and North Wales. The foundation stone was laid on October 29th 1873 by Lt Col. Marshall.
On 18th June 1874, a fete was held on a field in front of the Manor House (now occupied by Eurocamp). Arrangements were made with the railway companies to offer special facilities for visitors from Liverpool, Warrington, Crewe, Sandbach and Manchester, and with the steamer owners on the River Weaver for vistors from Acton Bridge, Weaverham and Winsford. The gross takings amounted to £800, expenses were £520, leaving £280 towards the building fund.
 The Church was completed in time for the consecration by the Bishop of Chester on 24th June 1875. At this time, the Church comprised the chancel and nave with its porches on the north and south entrances together with the foundations of the tower. On March 12th 1883, the vicar invited the parishoners to complete the church by raising the money to build the tower.
The Church was completed in time for the consecration by the Bishop of Chester on 24th June 1875. At this time, the Church comprised the chancel and nave with its porches on the north and south entrances together with the foundations of the tower. On March 12th 1883, the vicar invited the parishoners to complete the church by raising the money to build the tower.
In August that year, an “Olde Englyshe Fayre” was held in Grange Park from which receipts were £799 of which £550 went to the building fund. The tower was built and dedicated by the Bishop of Chester on 14th April 1887 to commemorate the golden jubilee of Queen Victoria; and on June 20th 1897, a newly installed ring of 6 bells was dedicated to commemorate her diamond jubilee. The total cost of the new church, including the organ and pulpit, tower, bells and enlargement of the churchyard had been £12,508.
The next 90 years (1900 to 1990)
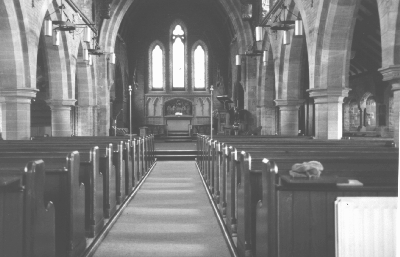 A vestry meeting held on the 14 October 1920 agreed to erect a war memorial which was placed near the main entrance, and was dedicated by the Bishop of Chester on 27 November 1920. In 1954 a tablet was added with the names of the fallen in the Second World War.
A vestry meeting held on the 14 October 1920 agreed to erect a war memorial which was placed near the main entrance, and was dedicated by the Bishop of Chester on 27 November 1920. In 1954 a tablet was added with the names of the fallen in the Second World War.
On 11th February 1925 a vestry meeting decided to mark the 50th anniversary of the church by building a choir vestry on the East wall. The faculty was issued on 14th December 1925.
In 1929 the church hall was constructed on a site across the graveyard. It was enlarged by the addition of the stage area in 1966, and the newer extension to the hall was added in 1984.
A Centenary fete was held on the land adjacent to the Church Hall on 21 June 1975. The proceeds were used to build a platform to extend the chancel into the nave, and to carpet the church with carpet tiles.
The last decade of the 20th Century (1990 to 2000)
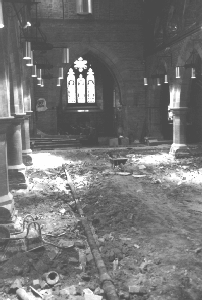 For some years, the PCC had been concerned with the state of the wooden floor which was suspended over the earth below, and which received inadequate ventilation. On 20th May 1990 the PCC resolved to apply for a faculty to replace the wooden floor with a solid one in the north and south transepts and the chancel. Since the organ had to be removed for this to be done, the opportunity was taken to replace the pipe organ with an electronic one at a cost of about £17,000.
For some years, the PCC had been concerned with the state of the wooden floor which was suspended over the earth below, and which received inadequate ventilation. On 20th May 1990 the PCC resolved to apply for a faculty to replace the wooden floor with a solid one in the north and south transepts and the chancel. Since the organ had to be removed for this to be done, the opportunity was taken to replace the pipe organ with an electronic one at a cost of about £17,000.
The second part of this work was carried out in the first 3 months of 1994. The wooden floor in the nave was removed and replaced with a solid one, which was covered with carpet.
The pews were replaced with comfortable chairs which had the seats upholstered in a matching red material. The total cost was £56,000.
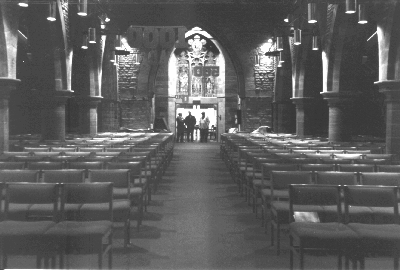
In the intervening year of 1993, the church roof was refurbished at a cost of about £60,000. The tiles were removed, any suspect timber replaced, and polystyrene insulation put into place. The roof was re-felted, and the tiles replaced, with new tiles being provided to replace any broken ones.
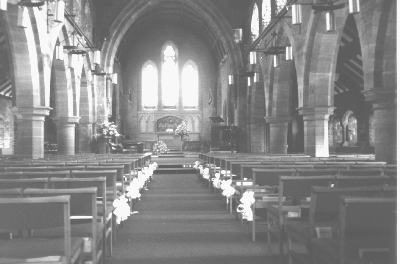
St John's Extension
During the early 1990’s the PCC discussed, with its architect Mr Doxat-Pratt, ways of increasing the seating capacity of the church to meet the need of an ever-increasing congregation.
Various schemes were investigated, including putting in a balcony and several different plans for the construction of an extension. Eventually the final version of the plans for an extension at the West end were submitted to the Local Authority for planning permission in spring 1995. These plans were considered by Vale Royal Council’s Planning Committee at their meeting on 30 May 1995, and were rejected by one vote. A few councillors appealed to the full Vale Royal Council whilst the church prayed hard for their appeal to succeed, and at the July meeting, the full Council approved the plans. The plans were then submitted to the Diocesan Advisory Committee which also approved the plans. Formal permission to proceed was requested when the PCC resolved on 20th May 1996 to apply for a faculty to build the extension. The Chancellor decided that a Consistory Court was necessary before he could issue the faculty. This Court was held on the 6th December 1996, and the faculty was issued a few days later.
In the Spring of 1997, preliminary works commenced including the relocation of the war memorial to a new site a few yards nearer to the village. The main contractor, Hankinson’s of Cheshire, commenced work on 29th September 1997 and the extension was completed in time for the official opening by the Bishop of Chester on the 14th June 1998. Including preliminary works, furnishings, and professional fees the total cost was about £386,000.
This extension, as well as providing extra seating, also provides much needed toilet facilities and a kitchen to modern catering standards. Cafes were run in the extension until they moved to the new Church Centre in 2010.
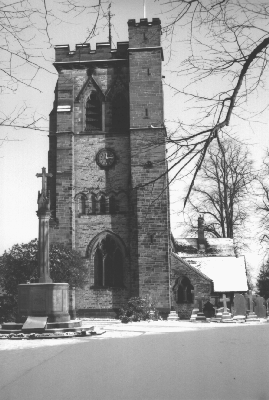 Before the extension
|
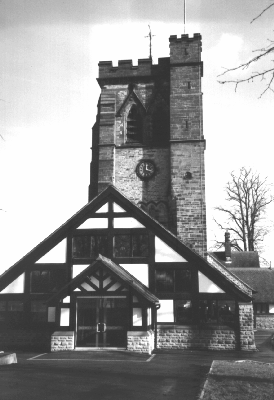 The church with the extension |
Guided Tour
The church is built in early gothic style. The outside walls are Kerridge stone with red Eddisbury stone as an additional dressing. Inside, the interior walls are are lined with Kerridge stone, although the arches are of Kelsall stone and the pillars are of red sandstone. The windows are glazed with cathedral glass except those which have been replaced with stained glass. The tower is about 70 feet high, built in the form of a square with a circular staircase on the southern side.
The main entrance to the church is now through the new west-end of the building and through the new entrance under the tower (what was originally the baptistry).
Turning right and walking up the south aisle the visitor comes to a number of stained glass windows:
- The first four represent St. Edmund (a Saxon king 840 to 870 martyred by the Danes), St. Oswald (604 to 642 another early martyr), St. Alban (died 304 – the first English martyr) and St. George (circ 300). They were donated by the Marshall Family in memory of George Marshall, a soldier who died in Africa, and Charles Marshall who was the vicar of a church in Leeds;
- The next pair represent St. John the Baptist and St. James (a disciple of Jesus) and are in memory of Sir Thomas Marshall;
- The last pair represent St. Anne (by legend, the mother of the Virgin Mary) and St. Lucy (another early martyr) and are in memory of Lucy Marshall.
Further information is provided by inscriptions adjacent to these windows. Continuing along the south side of the church, the visitor passes a screen which had been placed across the chancel in 1906 and was not part of the original building. This was first moved to the entrance to the baptistry (under the tower) in 1967, and moved a second time to its present position in 1994 when the flooring was renewed. The brass plaque recording the erection of the screen in memory of George Hatt-Cooke remains under the tower.
The chancel contains a brass plaque in memory of Edmund Eddowes, vicar from 1864-1908, who was incumbent during the construction of the present church. The stained glass windows represent on the north side St. Matthew and St. Mark and on the south side St. Luke and St. John, an inscription records that they were the gift of William Hatton. The large East window shows scenes from the life of Jesus with the crucifixion placed centrally, with His baptism above, and the last supper below; to the left are shown His entrance to Jerusalem on Palm Sunday (top) and His nativity (bottom); to the right - His ascension to Heaven (top) and the empty tomb (bottom).
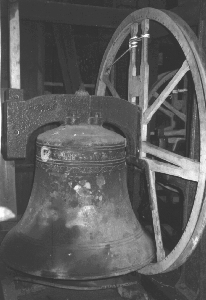
The north transept (which for some years served as a side chapel), contains a window showing St. Peter walking on the sea (given in memory of Captain Edward Knowles who went down with his ship) and a brass plaque in memory of William Hatton erected by his sister. The north window, which depicts St. Peter flanked by Sarah and Elizabeth, was given in memory of Peter and Bessy Hatton.
Walking back down the north aisle, the visitor comes to a brass tablet in memory of Herbert Hatt-Cooke, and the only stained glass window on this side of the church. It illustrates the parable of “The Good Samaritan” and was given in memory of Egerton Wright. As visitors approach the west end of the church, they can see stained glass windows either side of the tower arch. The window on the north side shows St. Barnabas and St. Lucy, that on the south side shows St. Luke and St. Dorcas. A large window dominates the west end of the church; this contains three figures, representing Solomon flanked by Zerubbabel and Hezekiah which was given in memory of John Littledale by his friends.
As visitors return to the extension, they will note under the tower two marble tablets in memory of Thomas Marshall junior and Thomas Marshall senior and his wife Elizabeth. A brass plaque records the gift of the screen which used to stand here (this is the screen mentioned above).
Another plaque by the door in to the extension records the dedication of the bells in the tower above.


